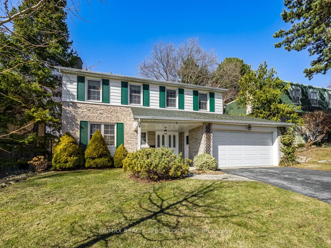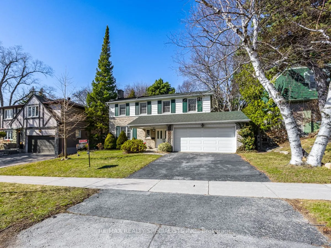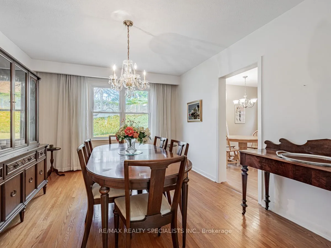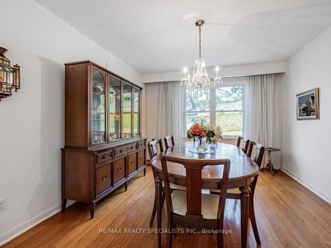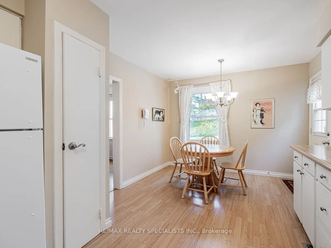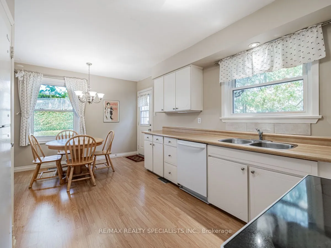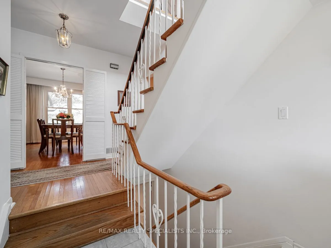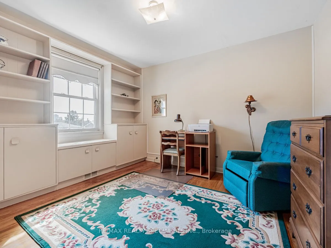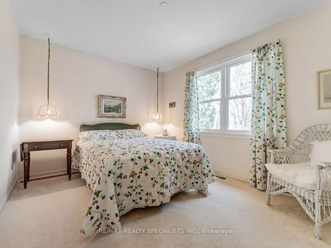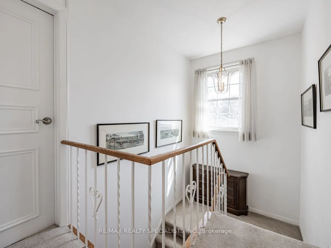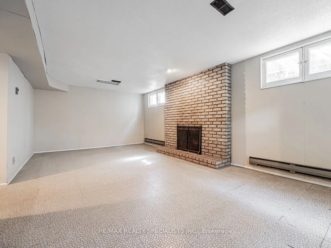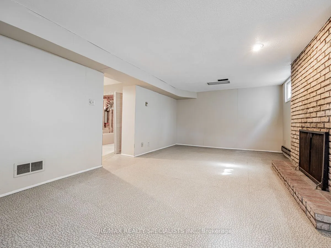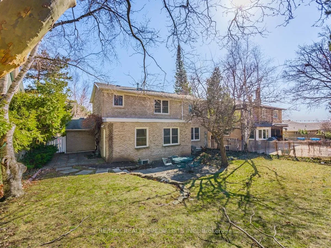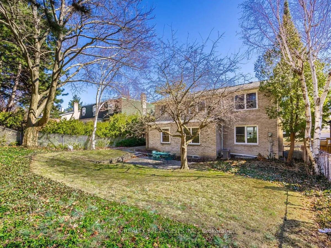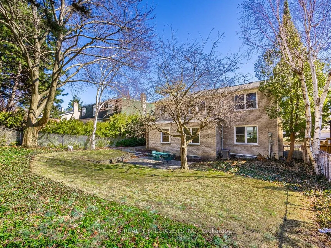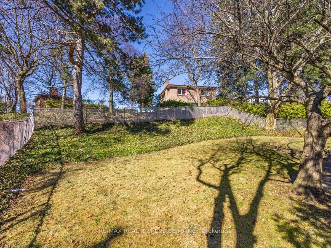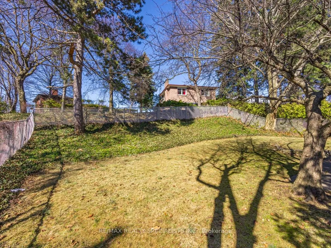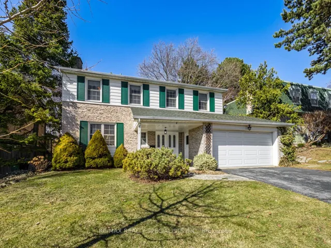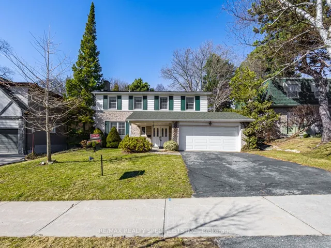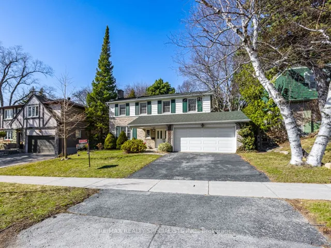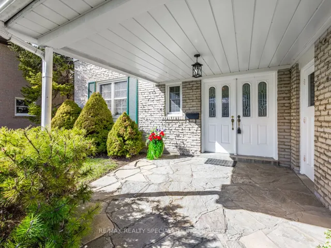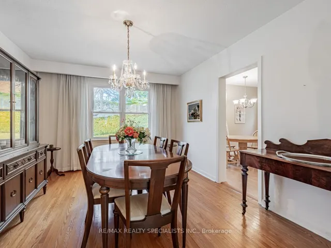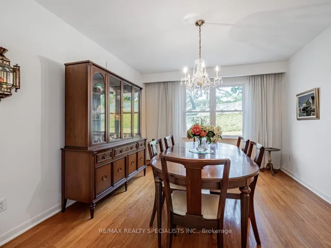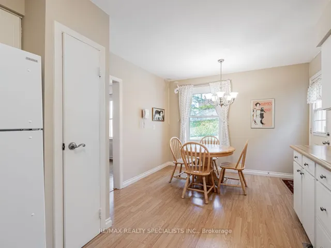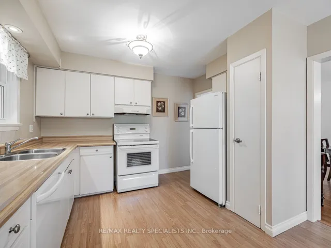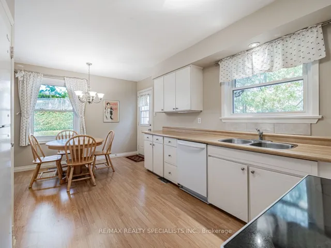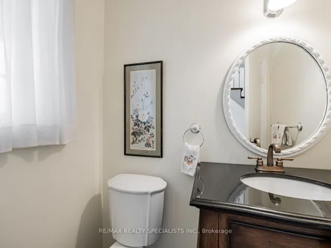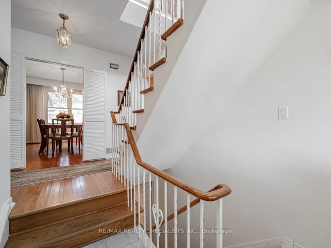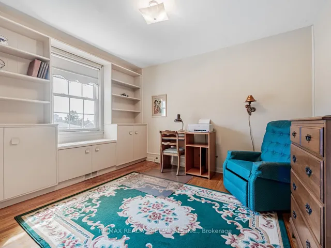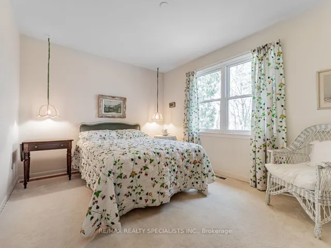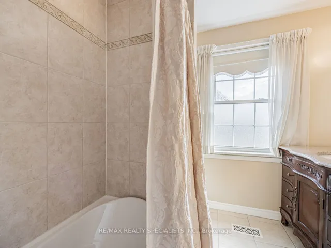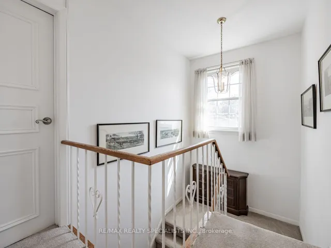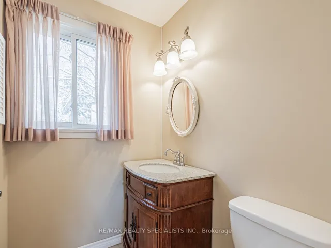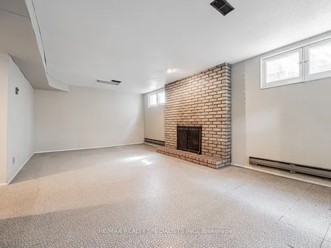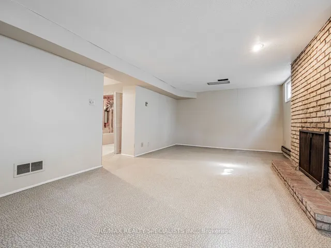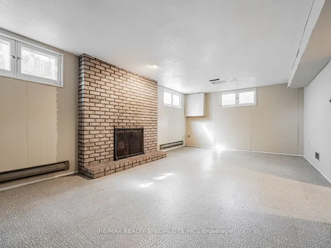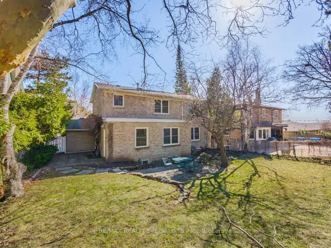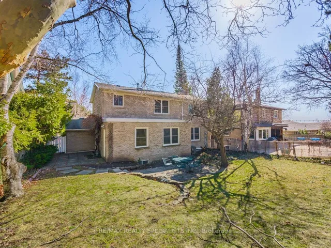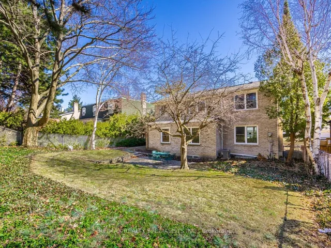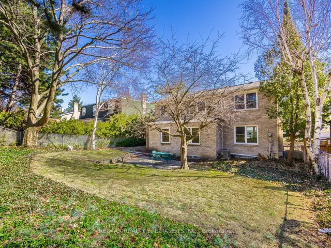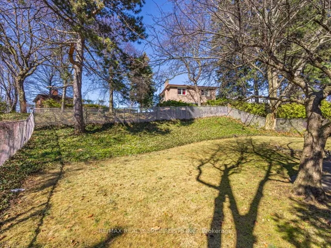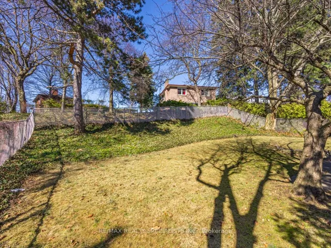Residential For Sale
8 Beveridge Drive, Toronto, On M3a 1n9

This Beautiful, Well-Maintained Family Home Sits In A Desirable Don Mills Neighbourhood, Offering All The Amenities Modern Families Could Ever Need. Boasting 4+1 Bedrooms And 3 Baths Along With A Bright Eat-In Kitchen And Spacious Living, Dining & Family Room. Inside You Will Find A Fully Finished Lower Level Complete With An Additional Bedroom. This Home Is Ideal For The Growing Family. Outside, There Is An Easy To Maintain Back Garden With Plenty Of Room For The Kids To Play And A Patio. Walking distance to all school levels, grocery store, transit, parks and ravines plus quick and easy access to 404 and 401 highways. Updated windows, doors, roof shingles very clean and comfortable home. All Furniture Included At No Addition Cost If The Buyers Wants It.
- Property Type:
- Residential
- Listing Type:
- For Sale
- Listing ID:
- C12084830
- Price:
- $1,558,000
- Status:
- Active
- Office Name:
- RE/MAX REALTY SPECIALISTS INC.
- Property Sub Type:
- Detached
- Roof:
- Asphalt Shingle
- Swimming Pool:
- None
- Cooling System:
- Central Air
- Basement:
- Finished
- Fireplace:
- Wood
- Architectural Style:
- 2-Storey
- Interior Features:
- Water Heater, Auto Garage Door Remote, Floor Drain
- Sewer:
- Sewer
- Country:
- US
- State:
- ON
- County:
- Toronto
- City:
- Toronto C13
- Zipcode:
- M3A 1N9
- Street:
- Beveridge
- Street Number:
- 8
- Street Suffix:
- Drive
- Direction Faces:
- North
- Directions:
- Lawrence and Underhill
- Virtual Tour:
- https://www.houssmax.ca/vtournb/c9310531
- Construction Materials:
- Brick, Aluminum Siding
- Foundation Details:
- Poured Concrete
- Previous Price:
- 1598800
- Tax Annual Amount:
- 7020.55
- Mls Status:
- Deal Fell Through
- Modification Timestamp:
- 2025-08-26T16:36:04Z
- Originating System Name:
- TRREB

