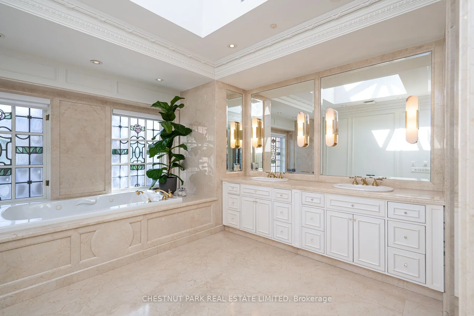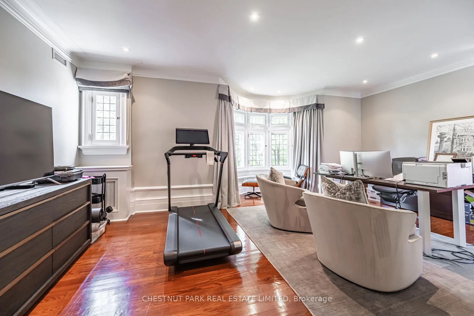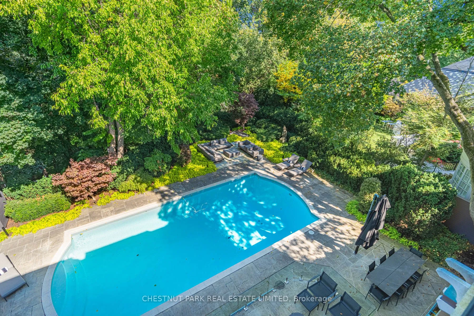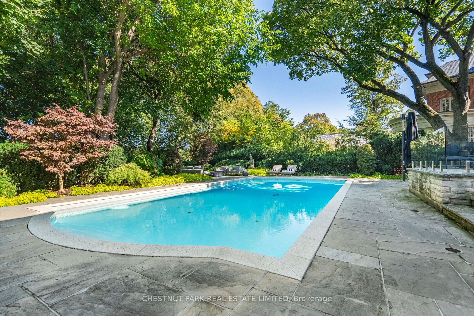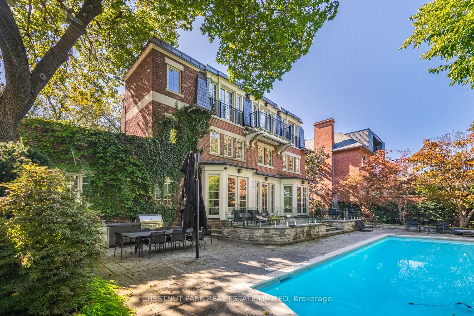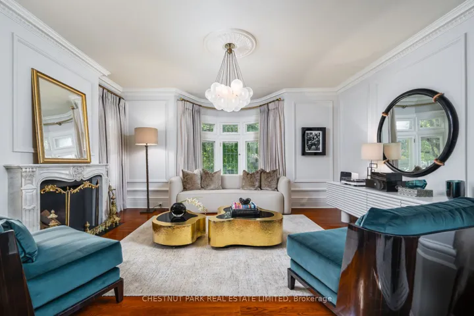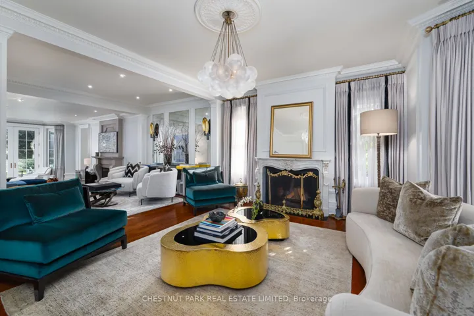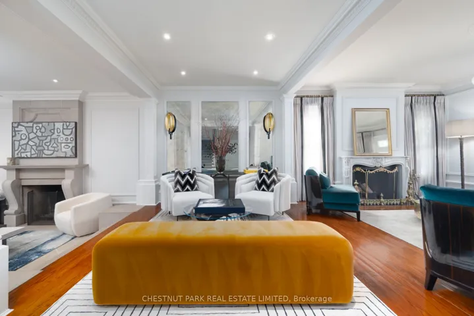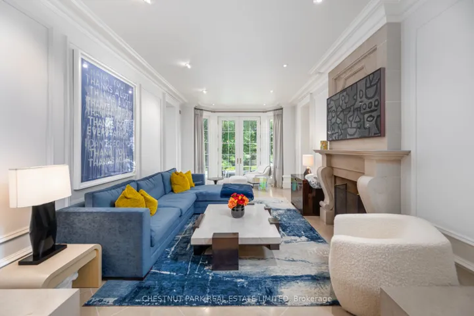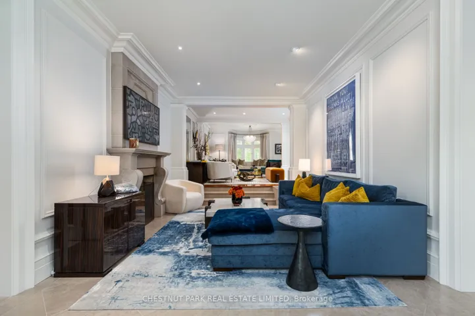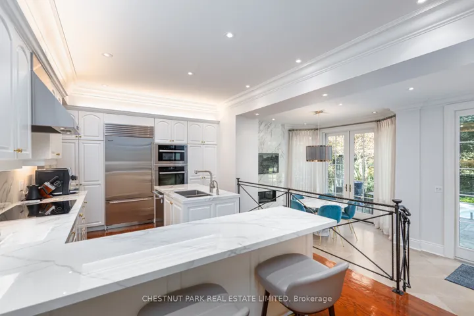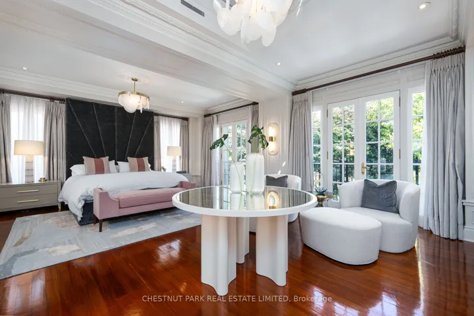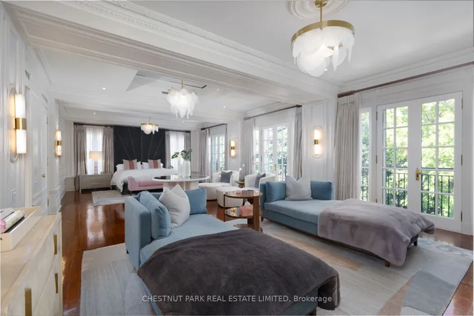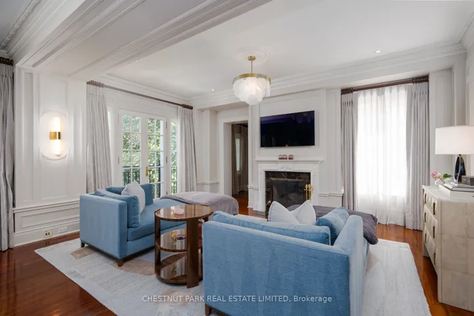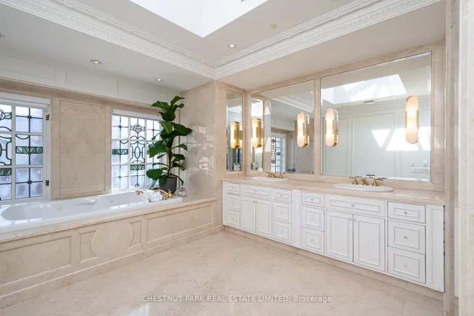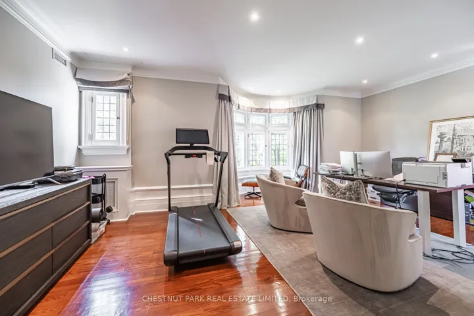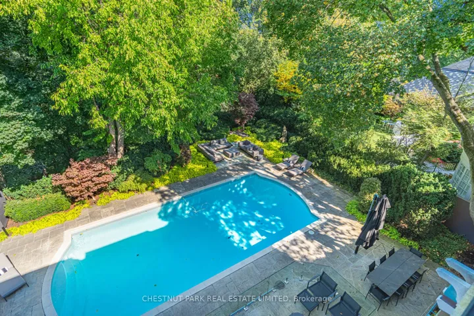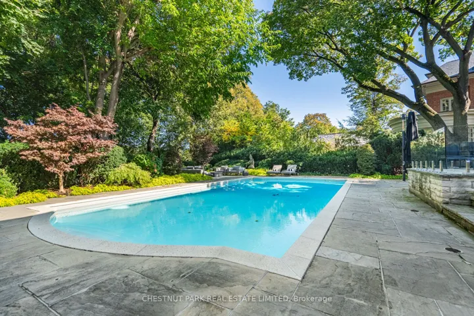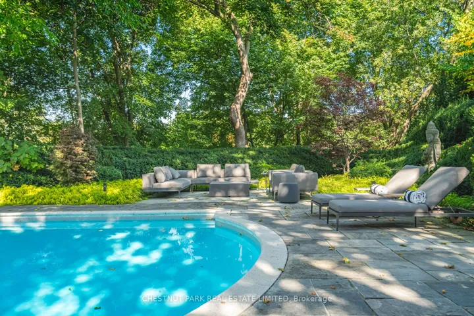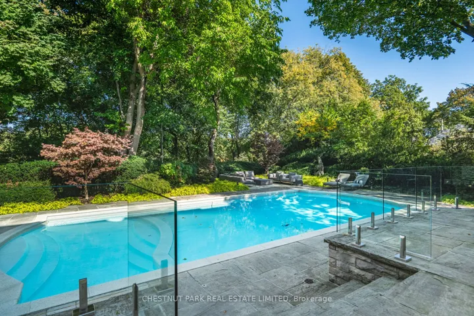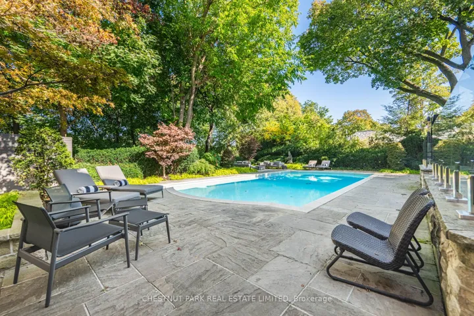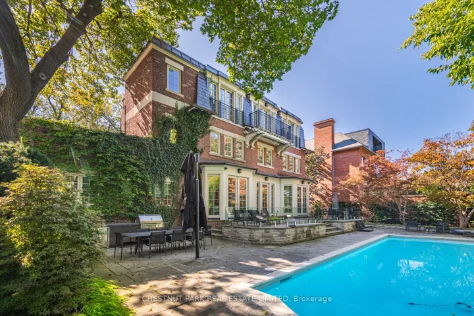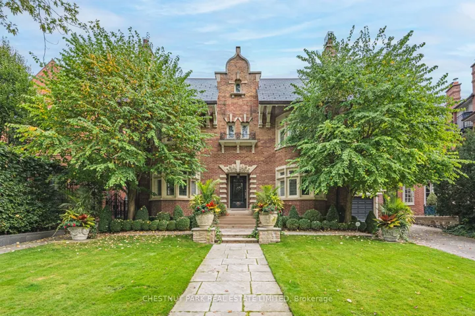Residential For Sale
82 Chestnut Park Road, Toronto C09, ON M4W 2R3

Endless Summer in a Poolside Paradise with 7-Star Resort-Style Luxury! Experience the ultimate retreat in the highly sought-after Rosedale neighborhood, west of Mt. Pleasant. This expansive 85-foot-wide tableland property sits atop the exclusive Chestnut Park ravine, overlooking serene parkland below. A true garden oasis, the stunning oversized pool is virtually irreplaceable in this area, creating an idyllic opportunity for a captivating & private escape. Spanning nearly 8,000 square feet, this elegant Georgian residence is in a picture-perfect position on this magically lamp-lit street just 2 blocks from Yonge. The home features stunning multiple terraces for sitting, dining, and entertaining, complete with an outdoor kitchen. Inside, discover serene, curated interiors & an exceptionally sumptuous primary suite with his & her separate dressing rooms. This trophy property blends timeless grace, alluring charm, & unparalleled privacy with the convenience of everyday luxury in a prized neighborhood. Additional highlights include an ELEVATOR, generator, garage with lift, & ensuite bathrooms in all bedrooms. Set beneath a lush, treed canopy, you are just steps from the subway, top private & public schools, premier shopping, area parks, tennis, skating & hiking & biking trails extending to the lake. Plus, Yorkville & the city center are only a 10-minute drive away.
- Property Type:
- Residential
- Listing Type:
- For Sale
- Listing ID:
- C12178239
- Price:
- $14,250,000
- Status:
- Active
- Office Name:
- CHESTNUT PARK REAL ESTATE LIMITED
- Property Sub Type:
- Detached
- Roof:
- Slate
- Swimming Pool:
- Inground
- Cooling System:
- Central Air
- Basement:
- Finished
- Parking:
- Private
- Architectural Style:
- 3-Storey
- Interior Features:
- Central Vacuum
- Sewer:
- Sewer
- Country:
- US
- State:
- ON
- County:
- Toronto
- City:
- Toronto C09
- Zipcode:
- M4W 2R3
- Street:
- Chestnut Park
- Street Number:
- 82
- Street Suffix:
- Road
- Direction Faces:
- East
- Directions:
- East of Yonge, north of Roxborough Street East.
- Virtual Tour:
- https://www.houssmax.ca/show Video/h4352989/1095778154
- Construction Materials:
- Brick
- Foundation Details:
- Unknown
- Tax Annual Amount:
- 52793.63
- Mls Status:
- New
- Modification Timestamp:
- 2025-07-17T13:47:26Z
- Originating System Name:
- TRREB
















