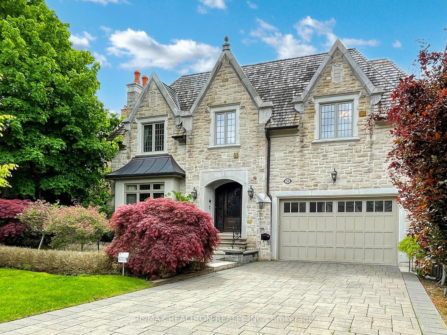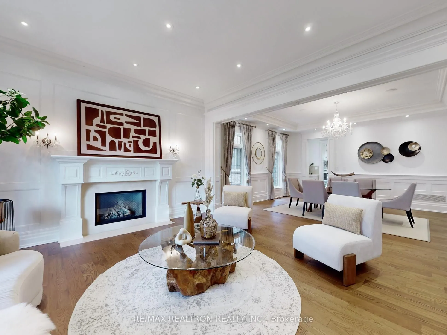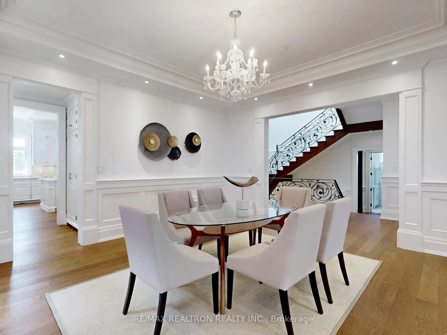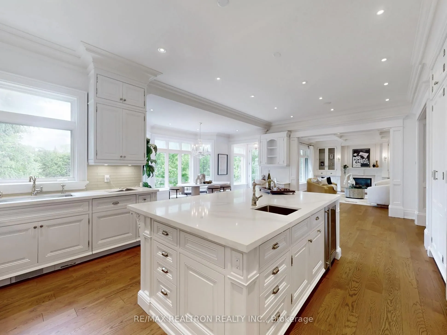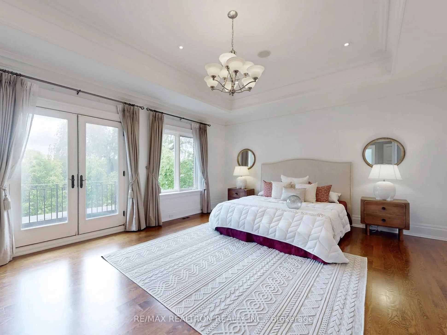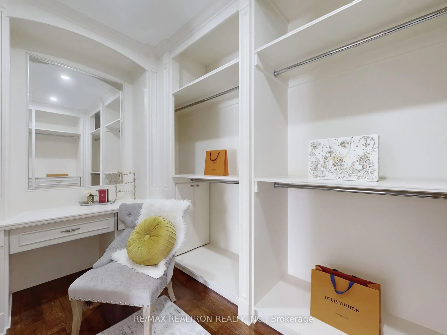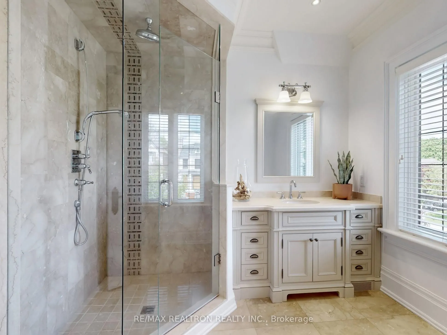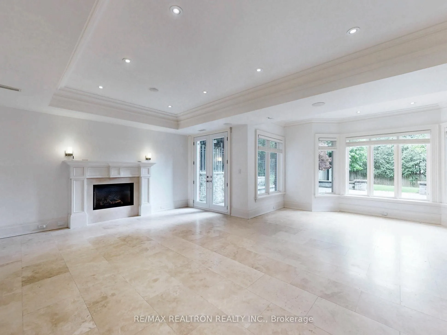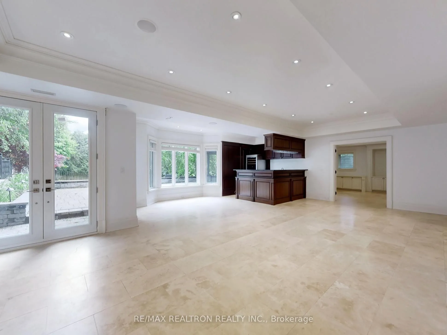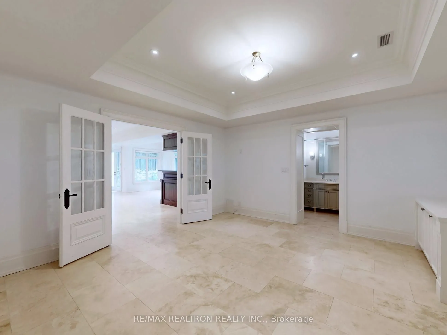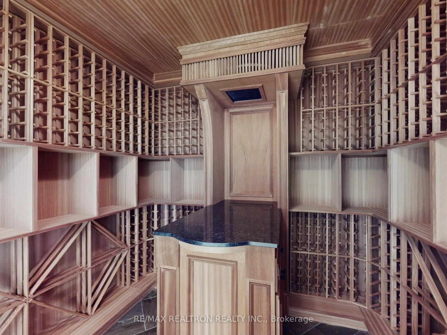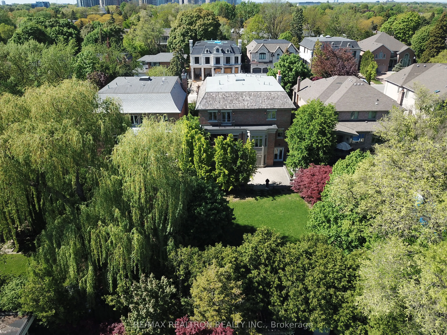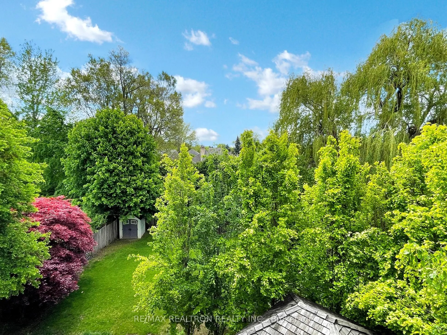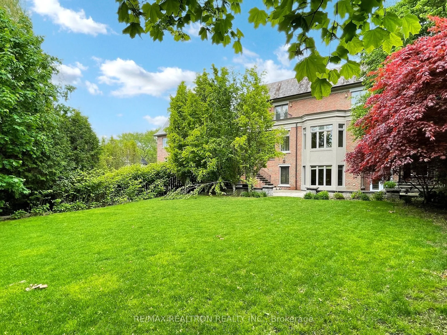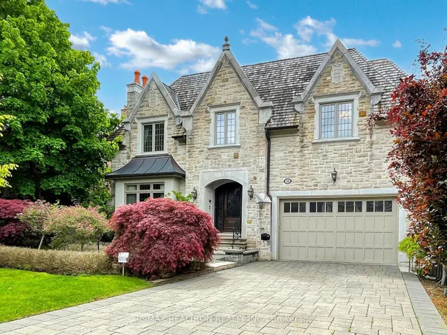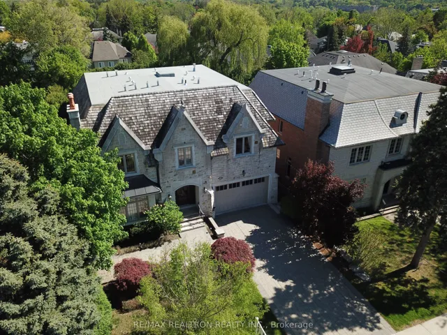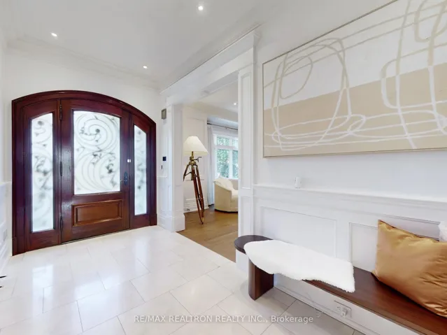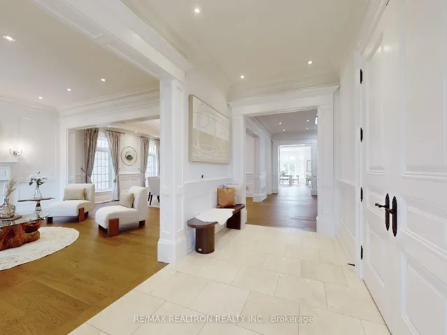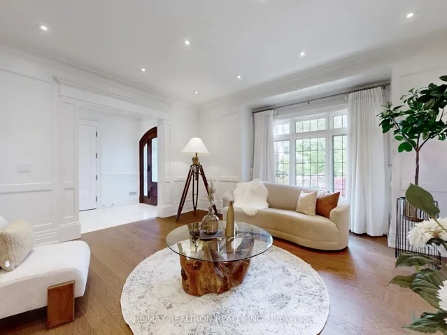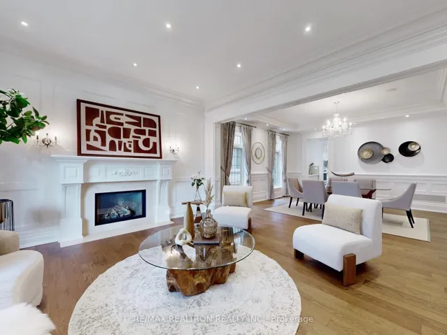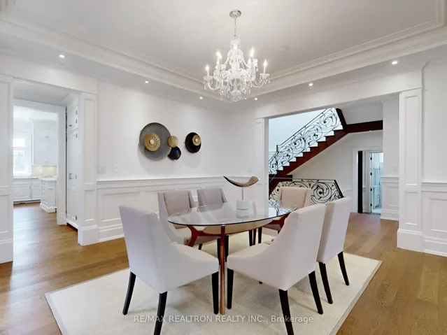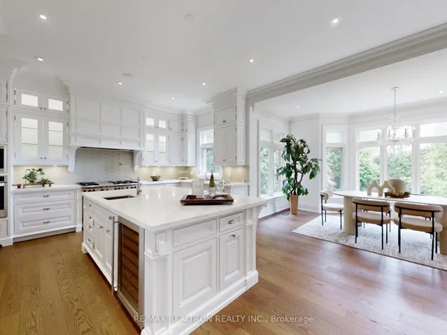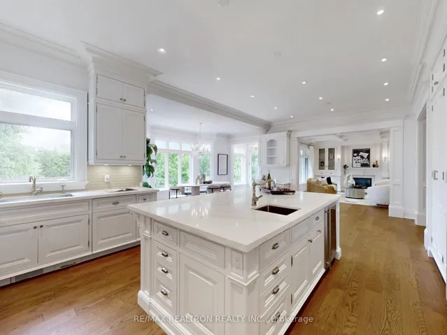Residential For Sale
33 Owen Boulevard, Toronto C12, ON M2P 1G2

**60’x179′ Deep lot**Brand new flooring on main floor* Freshly painted* Custom-Built Luxury Home on Prestigious Owen Blvd in the Heart of St. Andrew Windfields! Over 6,500 sqft of finished living space, 5039 sqft above grade plus 1500+ sqft in the fully finished walk-out basement. Thoughtfully designed for refined family living, with each bedroom featuring its own ensuite and a double car garage for everyday convenience. Exceptional curb appeal with a stone exterior, cedar shingles, copper eaves, and professionally landscaped grounds. The deep, mature lot creates a private backyard oasis peaceful escape from the city with lush greenery and space to unwind or entertain in comfort. Inside, enjoy 10-ft ceilings on the main floor, a dramatic open staircase, vaulted ceilings, and heated stone floors throughout. The chef-inspired kitchen features a massive centre island, top-tier appliances, butlers pantry, and a sun-drenched breakfast area with walk-out to a covered terrace overlooking the tranquil yard. The walk-out basement offers flexible living space with a media/recreation area, custom bar, nanny/in-law suite, and a double-door wine cellar. Modern conveniences include a Ring doorbell, alarm system, and mobile-connected thermostat. Zoned for York Mills Collegiate, St. Andrew Middle School, and Owen Public School, and just a short drive to UCC, Havergal, and The Bishop Strachan School. Conveniently located near Yonge Street, Hwy 401, TTC, and a quick drive to downtown Toronto. An extraordinary opportunity to own on one of Torontos most prestigious streets timeless design, exceptional space, and an unmatched location.
- Property Type:
- Residential
- Listing Type:
- For Sale
- Listing ID:
- C12179894
- Price:
- $5,488,888
- Status:
- Active
- Office Name:
- RE/MAX REALTRON REALTY INC.
- Property Sub Type:
- Detached
- Roof:
- Cedar
- Swimming Pool:
- None
- Cooling System:
- Central Air
- Basement:
- Separate Entrance, Finished with Walk-Out
- Parking:
- Private
- Architectural Style:
- 2-Storey
- Exterior Features:
- Landscaped, Porch, Lawn Sprinkler System
- Interior Features:
- Built-In Oven, Carpet Free, Auto Garage Door Remote
- Sewer:
- Sewer
- Country:
- US
- State:
- ON
- County:
- Toronto
- City:
- Toronto C12
- Zipcode:
- M2P 1G2
- Street:
- Owen
- Street Number:
- 33
- Street Suffix:
- Boulevard
- Direction Faces:
- South
- Directions:
- Bayview/York Mills
- Video Url:
- https://www.winsold.com/tour/405997/branded/11475
- Virtual Tour:
- https://www.winsold.com/tour/405997
- Construction Materials:
- Stone
- Foundation Details:
- Concrete
- Tax Annual Amount:
- 27495.71
- Mls Status:
- New
- Modification Timestamp:
- 2025-09-09T18:36:36Z
- Originating System Name:
- TRREB


