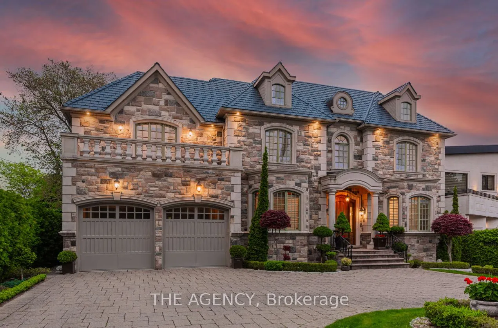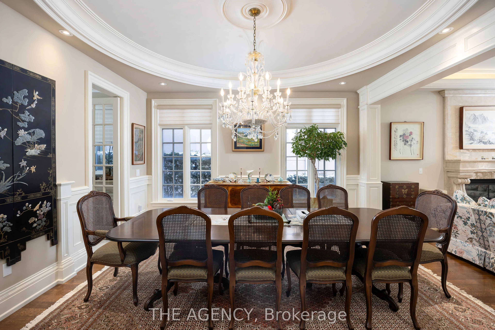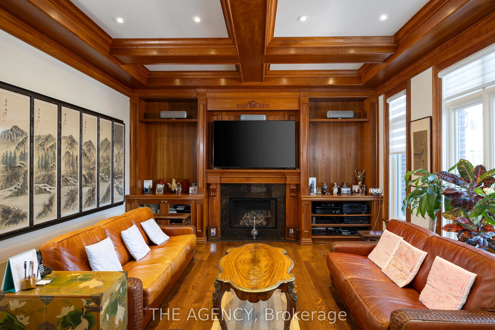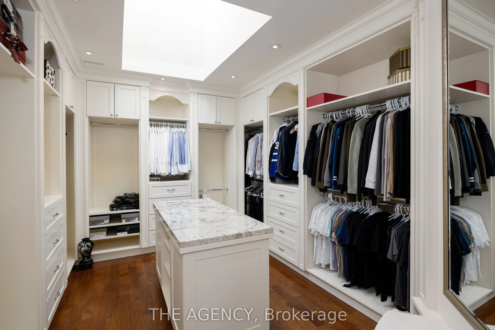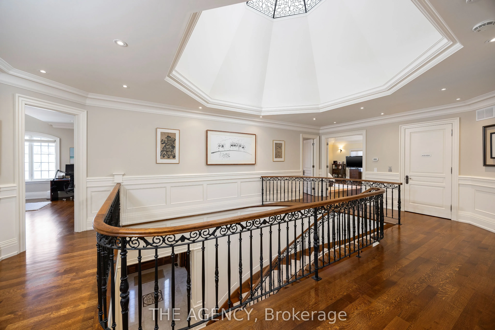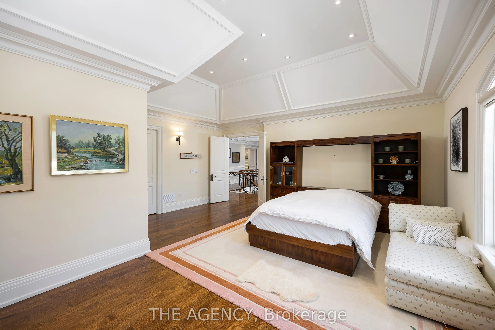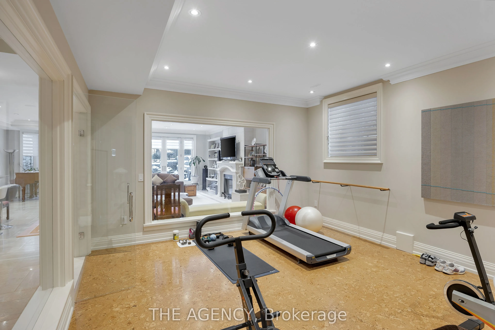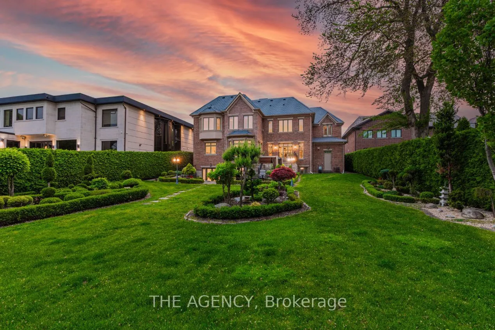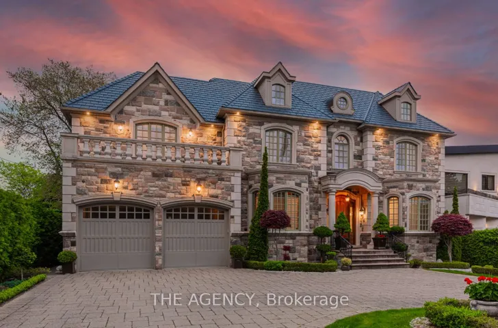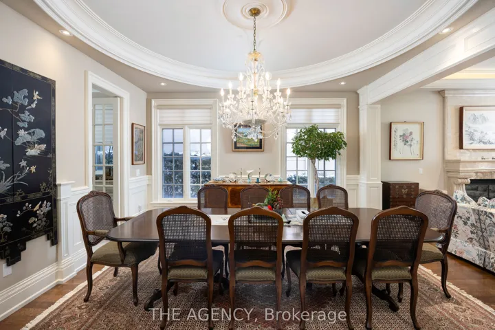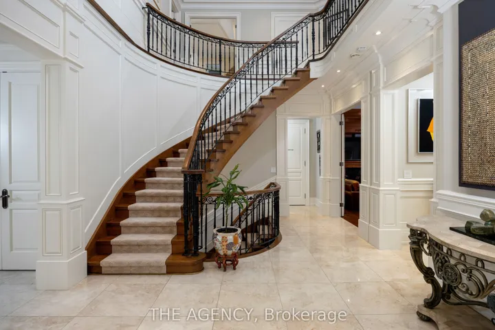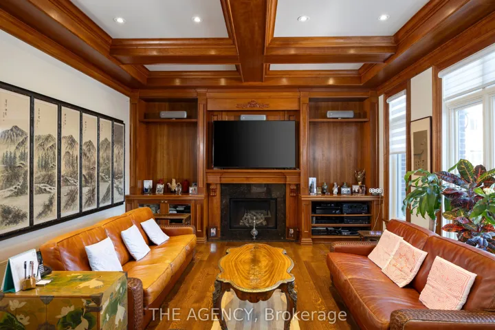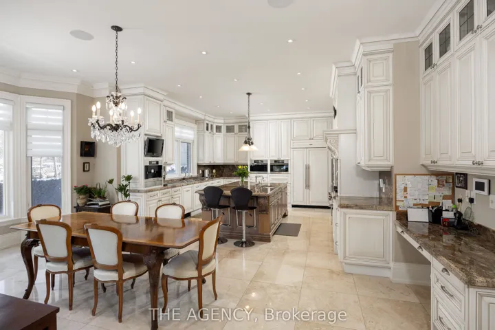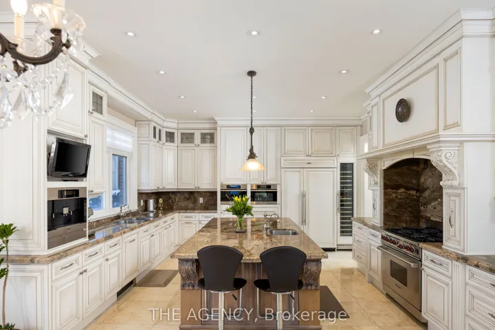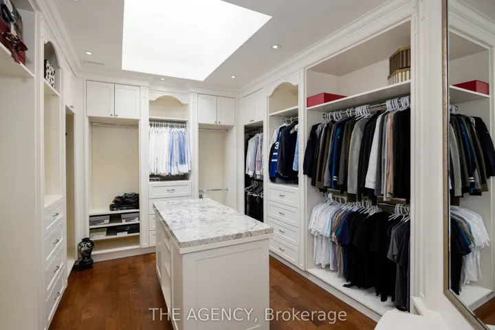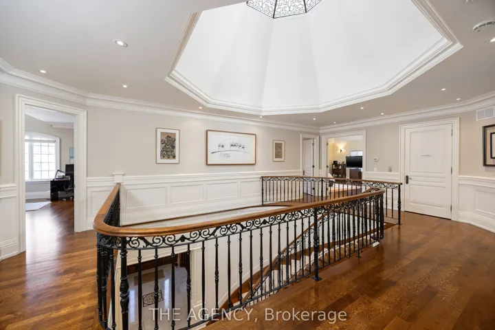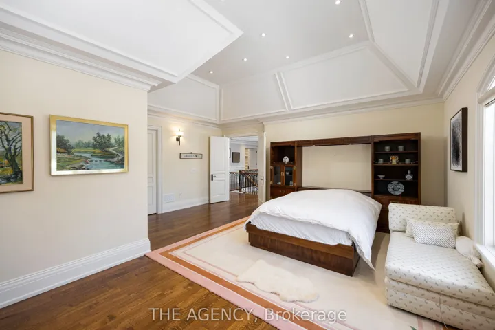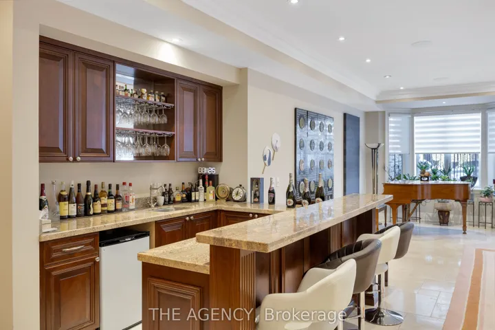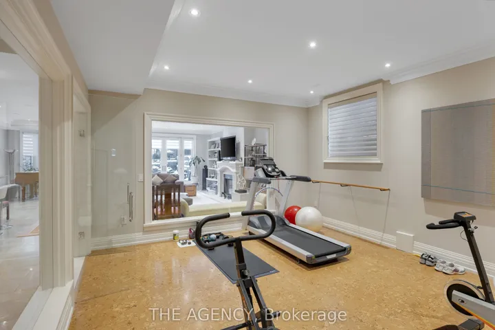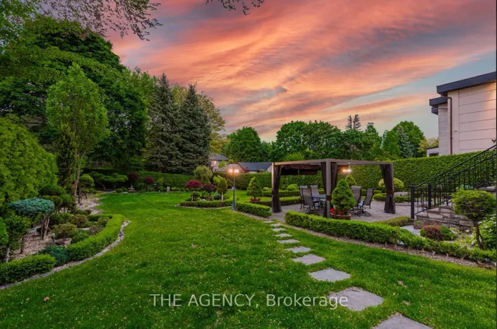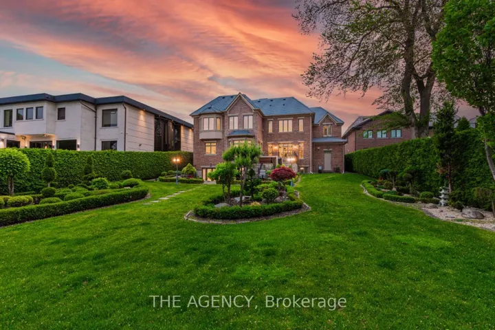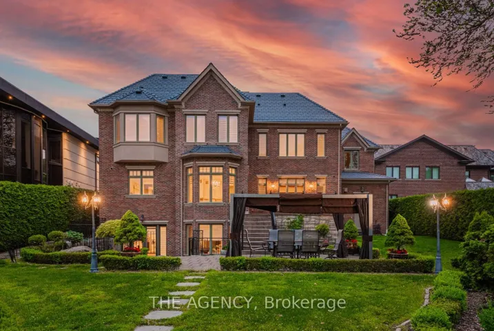Residential For Sale
75 Arjay Crescent, Toronto C12, ON M2L 1C6

Client Remarks Nestled in Toronto’s prestigious Bridle Path community, this exquisite detached two-story home offers over 8,000 sq. ft. of refined living space. Designed for luxury and comfort, this gated estate boasts a circular driveway, double-door garage for 3 cars, and parking for 10 more. Sophisticated design meets functionality with wainscoting panels, coffered ceilings, and heated marble floors. The living, dining, and family rooms provide expansive entertaining spaces, while the family room features walnut coffered ceiling and a cozy fireplace. The chefs kitchen is a culinary masterpiece with granite counters, a Sub-Zero paneled fridge and freezer, Wolf 6-burner stove, built-in Miele coffee machine, wine chiller, and butlers pantry. A private office completes this level. The upper floor, illuminated by a stunning dome-patterned skylight, features 4 bedrooms with vaulted ceilings, walk-in closets, and luxurious ensuites. The primary suite boasts marble heated floors, a steam shower, air jet tub, and a private linen closet. A second-level laundry room with premium appliances adds convenience. The lower level is a retreat with a nanny suite, heated floors, a wet bar, sauna, gym, and recreation area with a fireplace and walk-out to a professionally landscaped 288-ft-deep backyard. An elevator connects all levels. This iconic estate blends timeless sophistication with modern amenities in one of Toronto’s most sought-after neighbourhoods.
- Property Type:
- Residential
- Listing Type:
- For Sale
- Listing ID:
- C12197778
- Price:
- $10,900,000
- Status:
- Active
- Office Name:
- THE AGENCY
- Property Sub Type:
- Detached
- Roof:
- Unknown
- Swimming Pool:
- None
- Cooling System:
- Central Air
- Basement:
- Finished, Walk-Out
- Parking:
- Private, Inside Entry, Tandem, Circular Drive
- Architectural Style:
- 2-Storey
- Exterior Features:
- Deck, Landscaped
- Fireplaces Total:
- 4
- Interior Features:
- Built-In Oven, Auto Garage Door Remote, In-Law Suite, Sauna
- Sewer:
- Sewer
- Country:
- US
- State:
- ON
- County:
- Toronto
- City:
- Toronto C12
- Zipcode:
- M2L 1C6
- Street:
- Arjay
- Street Number:
- 75
- Street Suffix:
- Crescent
- Direction Faces:
- East
- Directions:
- Bayview / Post rd.
- Virtual Tour:
- http://www.houssmax.ca/vtournb/h7271063
- Accessibility Features:
- Elevator
- Construction Materials:
- Stone
- Foundation Details:
- Unknown
- Tax Annual Amount:
- 35779.0
- Mls Status:
- New
- Modification Timestamp:
- 2025-06-18T20:21:34Z
- Originating System Name:
- TRREB

