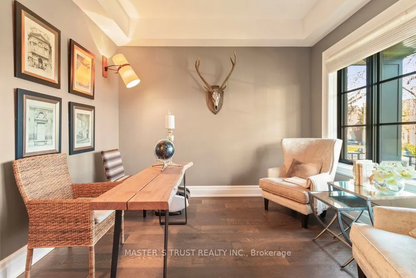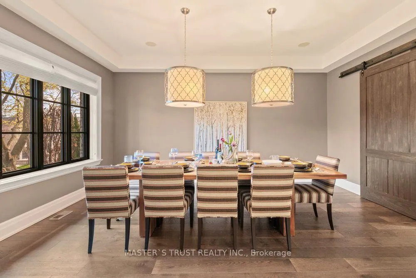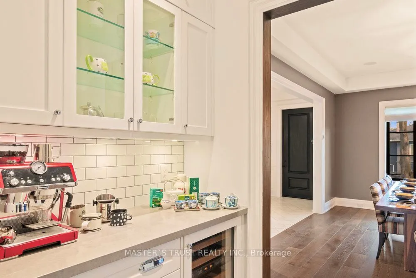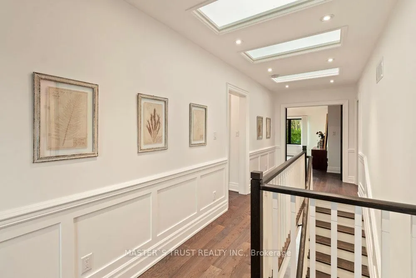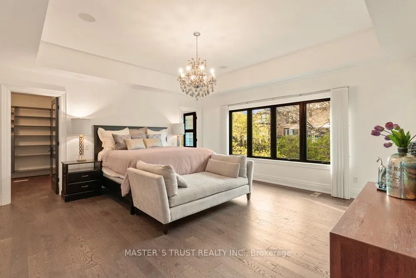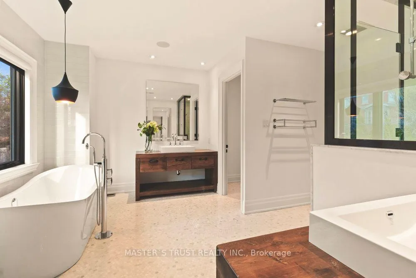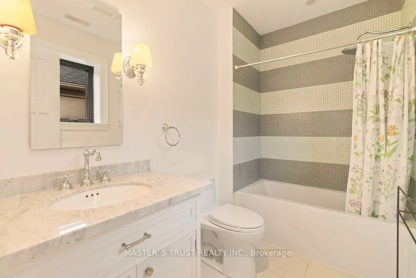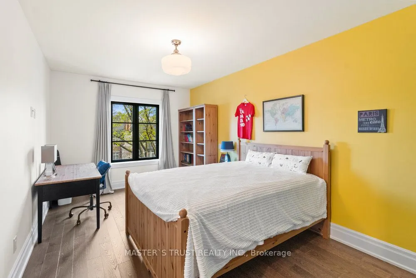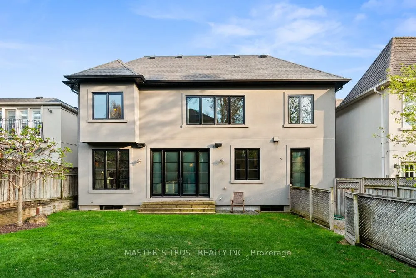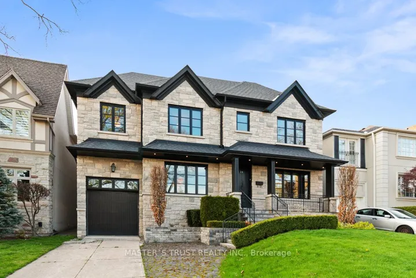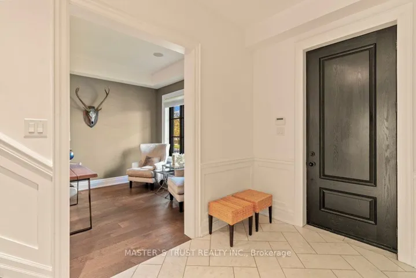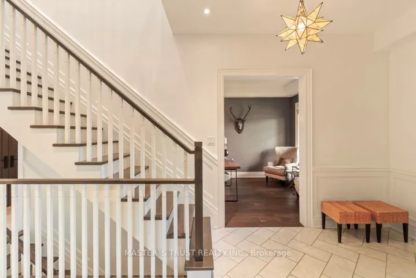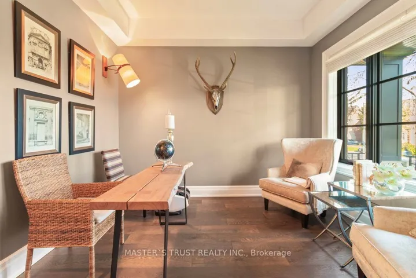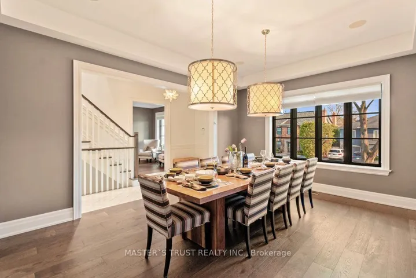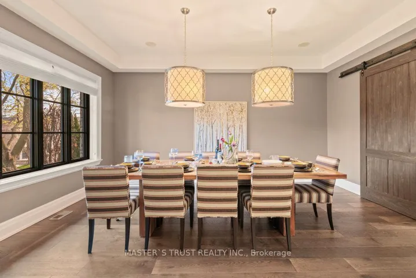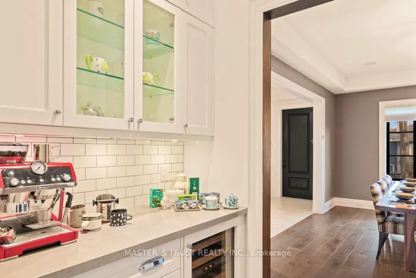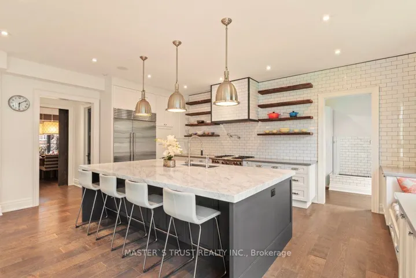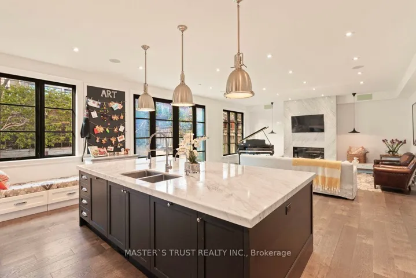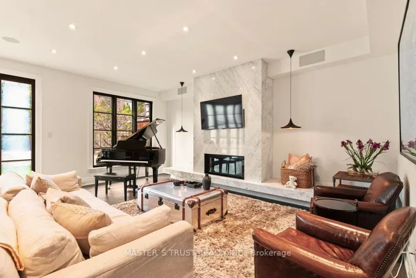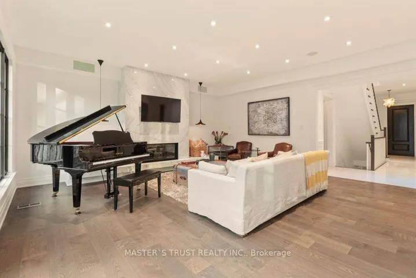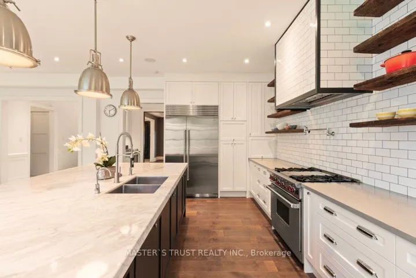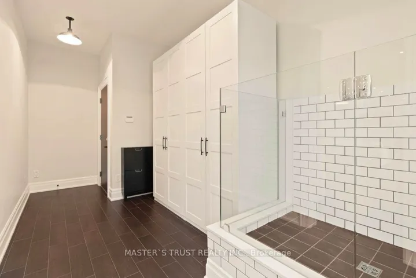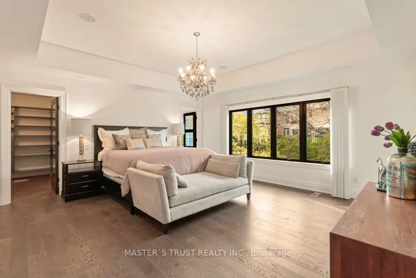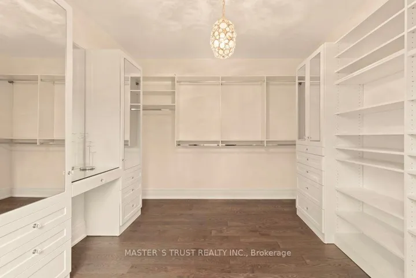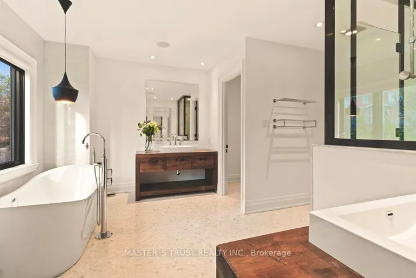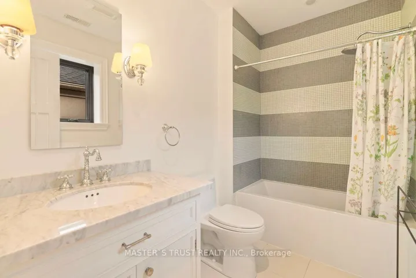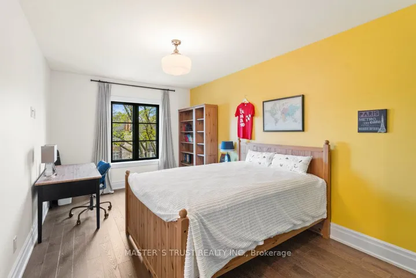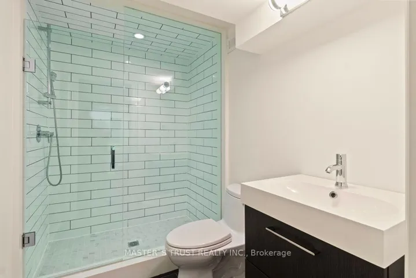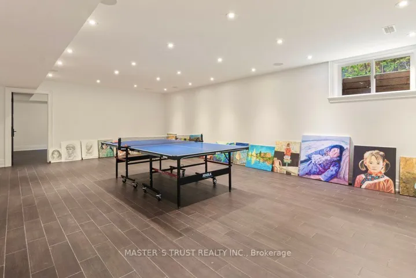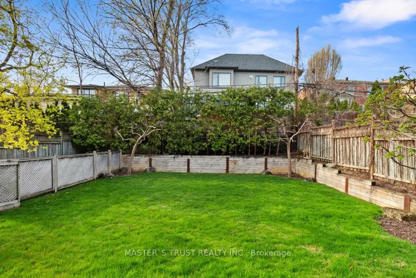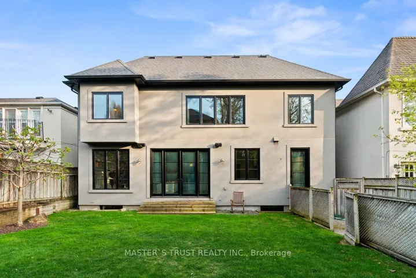Residential For Sale
28 Forest Ridge Drive, Toronto C04, ON M6B 1H3

Property Description
The Upper Village At It’s Finest. A Complete Custom Reno Offering 5550 Sqft Of Luxurious Living Space. Situated On A Beautiful 50X121 Lot,This Home Offers A Stunning Mix Of Contemporary & Traditional Charm. Custom Dream Kit W/All The Bells & Whistles, Butler’s Pantry & A Sun Filled Family Rm Ideal For Entertaining. Large Master W/Spa-Like En-Suite & Sizeable His & Hers W/I Closets. The Perfect Family Home.
Basic Details
- Property Type:
- Residential
- Listing Type:
- For Sale
- Listing ID:
- C12204208
- Price:
- $5,680,000
- Status:
- Active
- Office Name:
- MASTER`S TRUST REALTY INC.
- Property Sub Type:
- Detached
- Roof:
- Asphalt Shingle
Features
- Swimming Pool:
- None
- Cooling System:
- Central Air
- Basement:
- Finished
- Parking:
- Private
- Architectural Style:
- 2-Storey
- Interior Features:
- None
- Sewer:
- Sewer
Address Map
- Country:
- US
- State:
- ON
- County:
- Toronto
- City:
- Toronto C04
- Zipcode:
- M6B 1H3
- Street:
- Forest Ridge
- Street Number:
- 28
- Street Suffix:
- Drive
- Longitude:
- W80° 34' 14.1''
- Latitude:
- N43° 42' 21.3''
- Direction Faces:
- North
- Directions:
- Bathurst/Ridelle
Additional Information
- Virtual Tour:
- https://client.thehomesphere.ca/listing-preview/187638201
- Attached Garage Yn:
- 1
- Construction Materials:
- Stone, Stucco (Plaster)
- Foundation Details:
- Concrete
- Lot Size Dimensions:
- 50.00 x 121.00 Feet
Financial
- Tax Annual Amount:
- 19770.59
Listing Information
- Mls Status:
- New
- Modification Timestamp:
- 2025-06-07T02:26:00Z
- Originating System Name:
- TRREB




