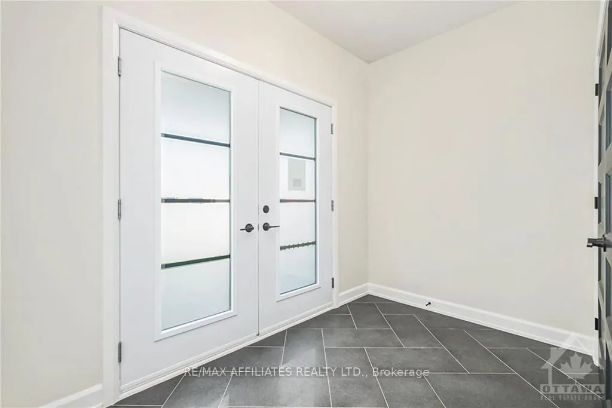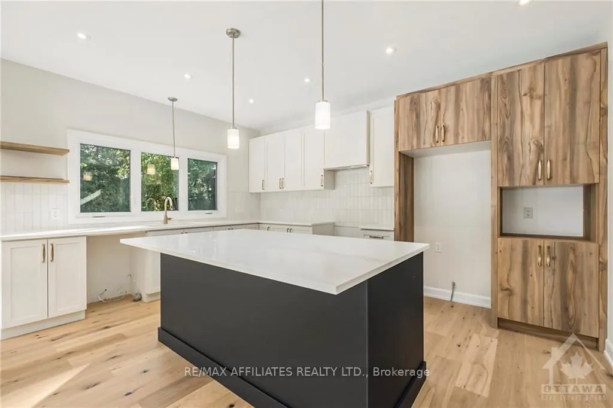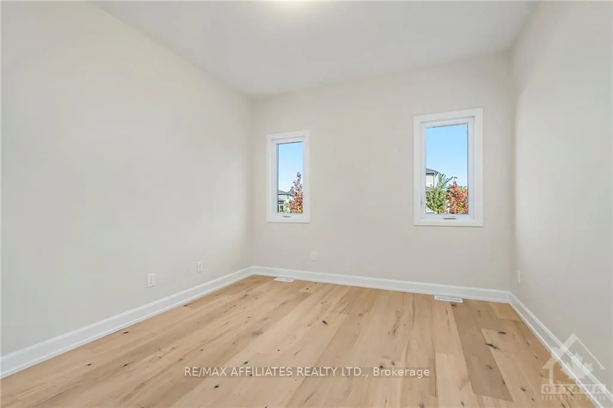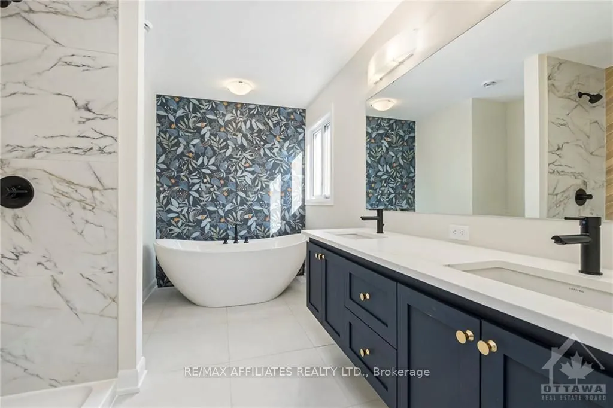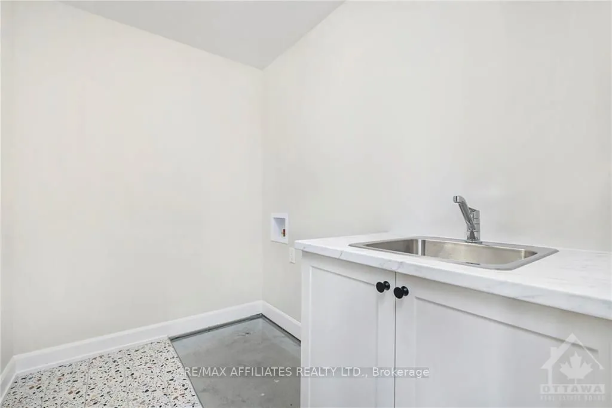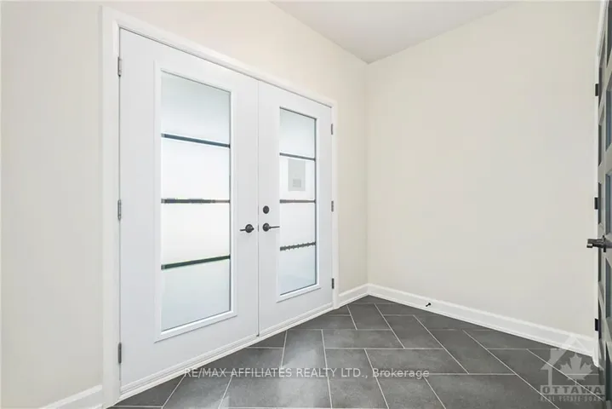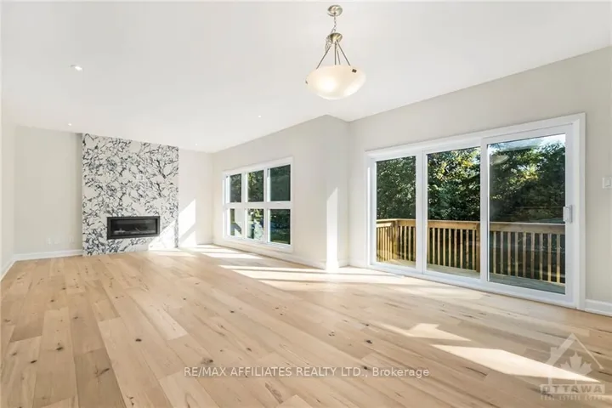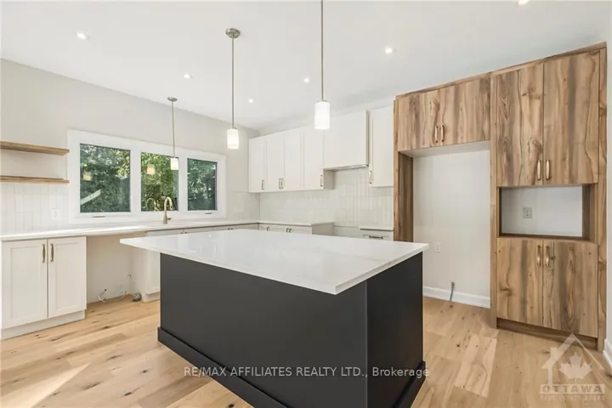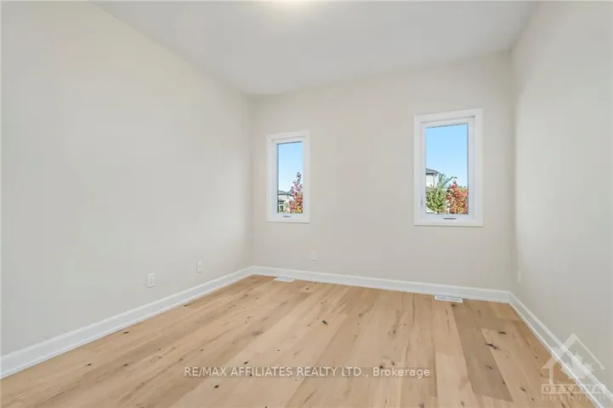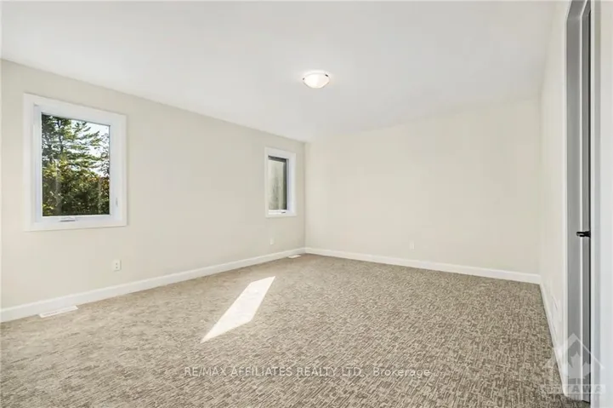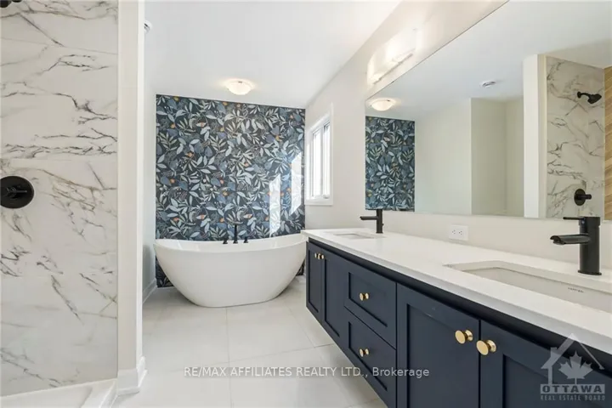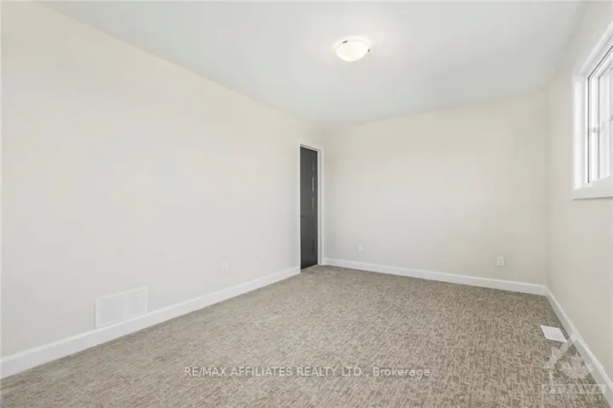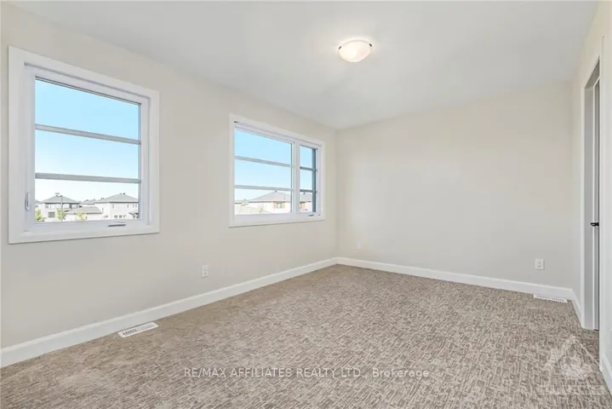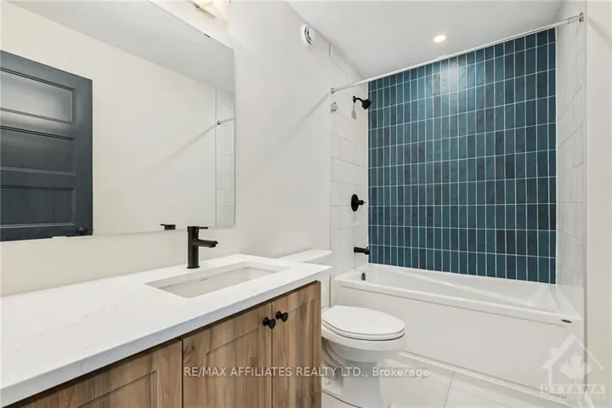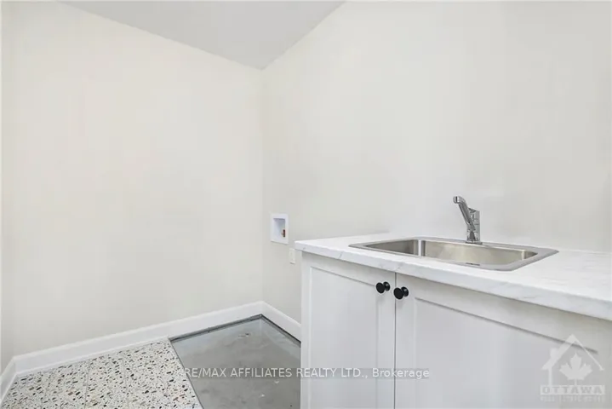Residential For Sale
1035 Chablis Crescent, Russell, On K0a 1w0

Property Description
This home is TO BE BUILT. New 2025 single family home, Model Castleview is sure to impress! This home features a 3 car garage, large open concept kitchen and a large walk-in pantry. The dinning and family room boast a beautiful cozy gas fireplace. Second floor laundry room includes a deep sink and cabinet. Spacious master bedroom with a large walk-in closet, complimented with a 5piece Ensuite including a soaker tub and separate shower enclosure. All bedrooms are oversized. This home has lots of upgrades.
Basic Details
- Property Type:
- Residential
- Listing Type:
- For Sale
- Listing ID:
- X9521990
- Price:
- $964,600
- Status:
- Active
- Office Name:
- RE/MAX AFFILIATES REALTY LTD.
- Property Sub Type:
- Detached
- Roof:
- Asphalt Shingle
Features
- Swimming Pool:
- None
- Cooling System:
- None
- Basement:
- Full, Unfinished
- Fireplace:
- Natural Gas
- Parking:
- Inside Entry
- Architectural Style:
- 2-Storey
- Fireplaces Total:
- 1
- Interior Features:
- Air Exchanger
- Sewer:
- Sewer
Address Map
- Country:
- US
- State:
- ON
- County:
- Prescott and Russell
- City:
- Russell
- Zipcode:
- K0A 1W0
- Street:
- CHABLIS
- Street Number:
- 1035
- Street Suffix:
- Crescent
- Longitude:
- W76° 43' 11''
- Latitude:
- N45° 15' 47.8''
- Zoning:
- Residential
- Direction Faces:
- East
- Directions:
- Hwy/ON-417 E, Take exit 88 for Embrun/Vars, Turn right onto St Guillaume Rd, At the roundabout, take the 3rd exit onto St Pierre Rd, Continue onto Ste Marie St, Turn left onto Ste Thrse Blvd, Turn right onto Chablis Cres, home will be on the left.
Additional Information
- Construction Materials:
- Stone, Other
- Foundation Details:
- Concrete
- Previous Price:
- 946500
Listing Information
- Mls Status:
- Extension
- Modification Timestamp:
- 2025-06-16T17:58:19Z
- Originating System Name:
- TRREB


