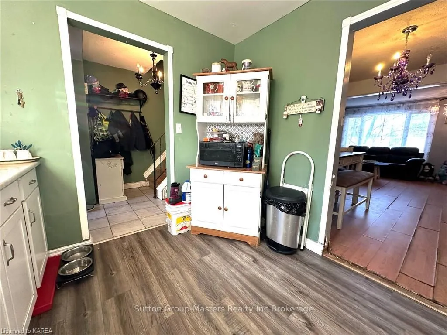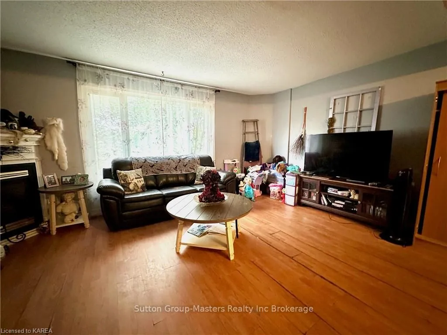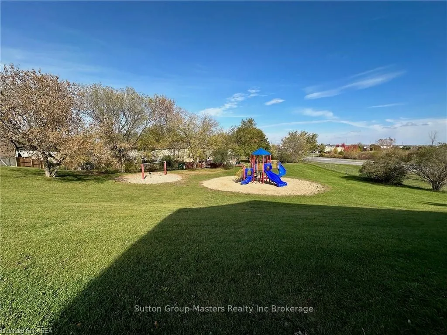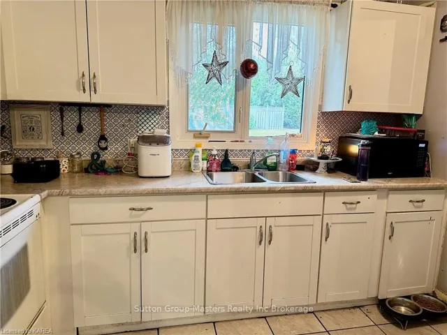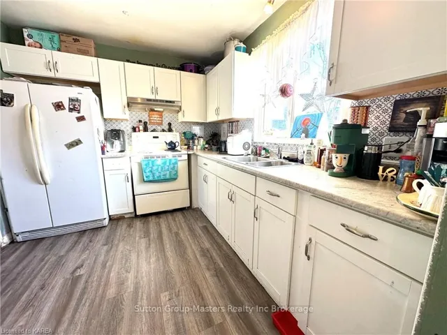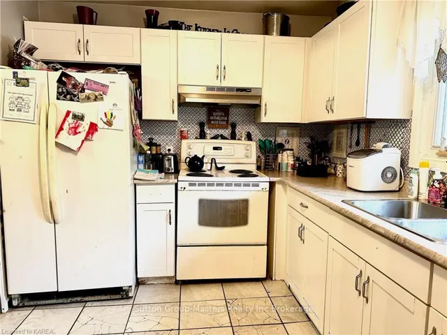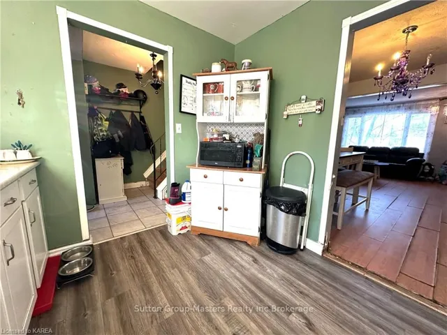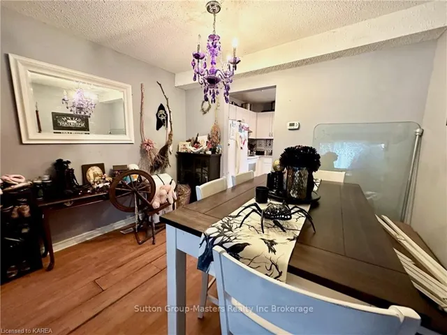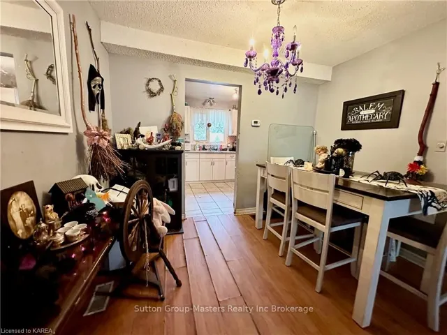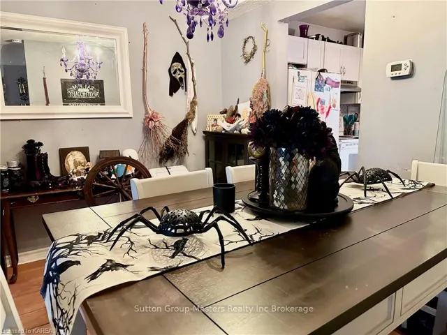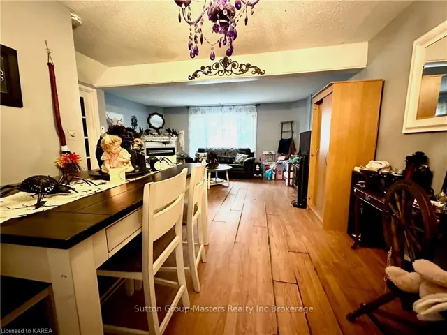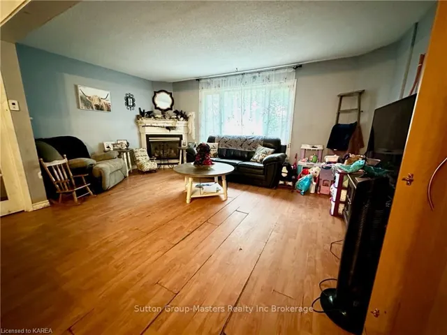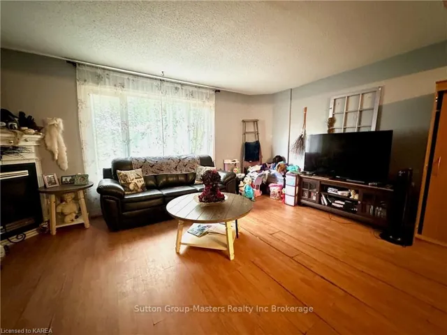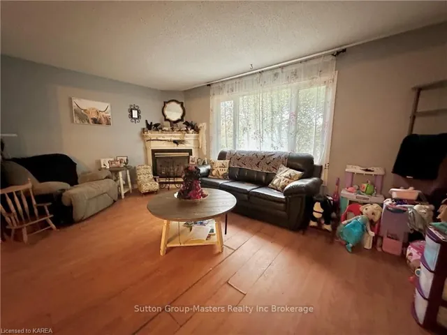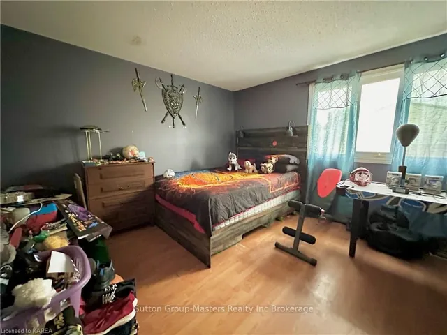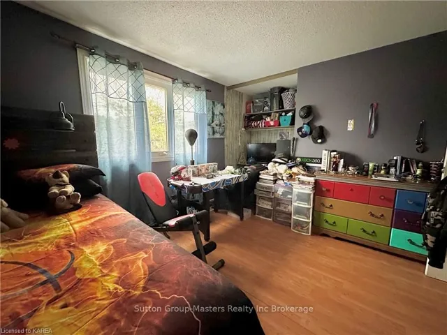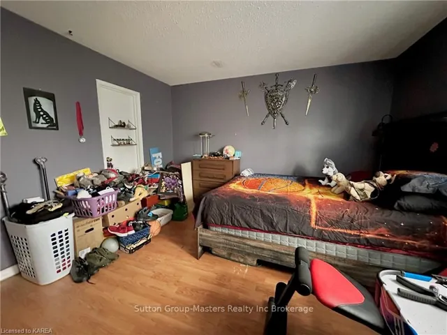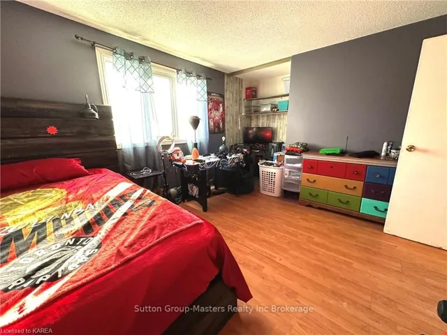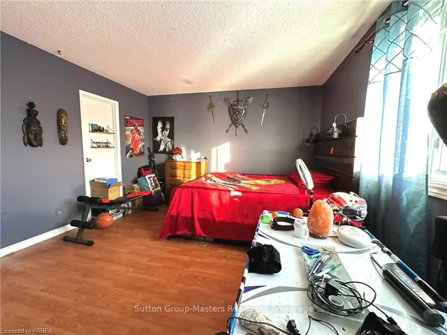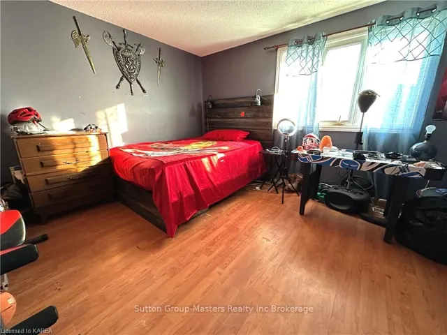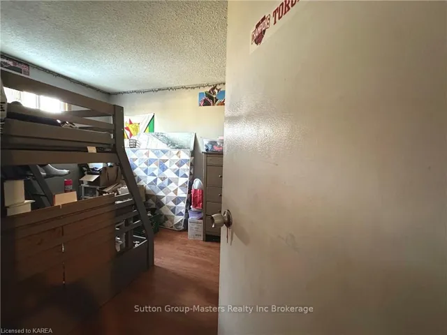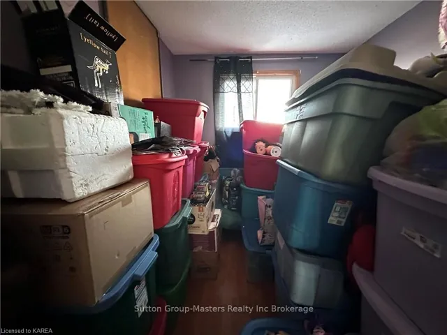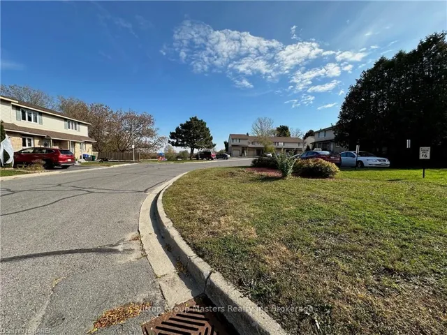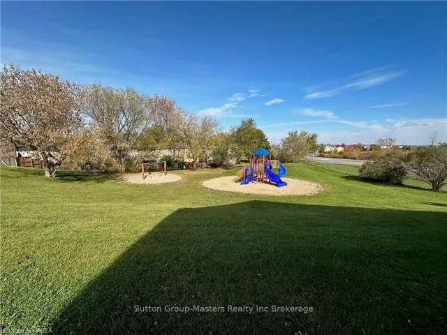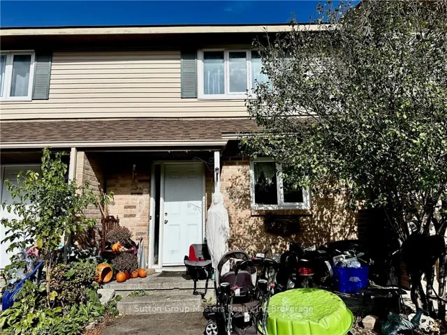Residential For Sale
13 Coventry Crescent, Kingston, On K7m 7s2

Property Description
Looking for a property where you can gain some sweat equity? Try this 3 bedroom, 2 bath townhouse! Roomy updated kitchen, plenty of counter space, ample cupboards. Spacious living room/dining room. Upstairs has large primary bedroom with cheater ensuite, two good sized bedrooms and a full bath. Finished basement includes a half bath, laundry, and a generous recreation room with a patio door walkout to backyard. There’s lots of room to make this house into your home. Playground a few steps away. Close to schools, shopping, and other amenities. Bus stop close by. And only minutes to the 401. You need to see this one!!
Basic Details
- Property Type:
- Residential
- Listing Type:
- For Sale
- Listing ID:
- X9410709
- Price:
- $329,900
- Status:
- Active
- Office Name:
- Sutton Group-Masters Realty Inc Brokerage
- Property Attached Yn:
- 1
- Property Sub Type:
- Condo Townhouse
- Roof:
- Shingles
Features
- Swimming Pool:
- None
- Cooling System:
- None
- Basement:
- Walk-Out, Partially Finished
- Parking:
- Private
- Architectural Style:
- 2-Storey
- Fireplaces Total:
- 1
- Interior Features:
- Water Heater
- Laundry Features:
- In Basement
Address Map
- Country:
- US
- State:
- ON
- County:
- Frontenac
- City:
- Kingston
- Zipcode:
- K7M 7S2
- Street:
- Coventry
- Street Number:
- 13
- Street Suffix:
- Crescent
- Zoning:
- URM6
- Directions:
- From John Counter, go south on Aberfoyle, left on St Pauls then left on Coventry.
Additional Information
- Association Amenities:
- Visitor Parking
- Building Size:
- 1020
- Construction Materials:
- Vinyl Siding, Brick
- Lot Size Dimensions:
- x
Financial
- Association Fee:
- 328.09
- Association Fee Includes:
- Unknown
- Tax Annual Amount:
- 2588.27
Listing Information
- Mls Status:
- Extension
- Modification Timestamp:
- 2025-08-27T14:30:15Z
- Originating System Name:
- TRREB





